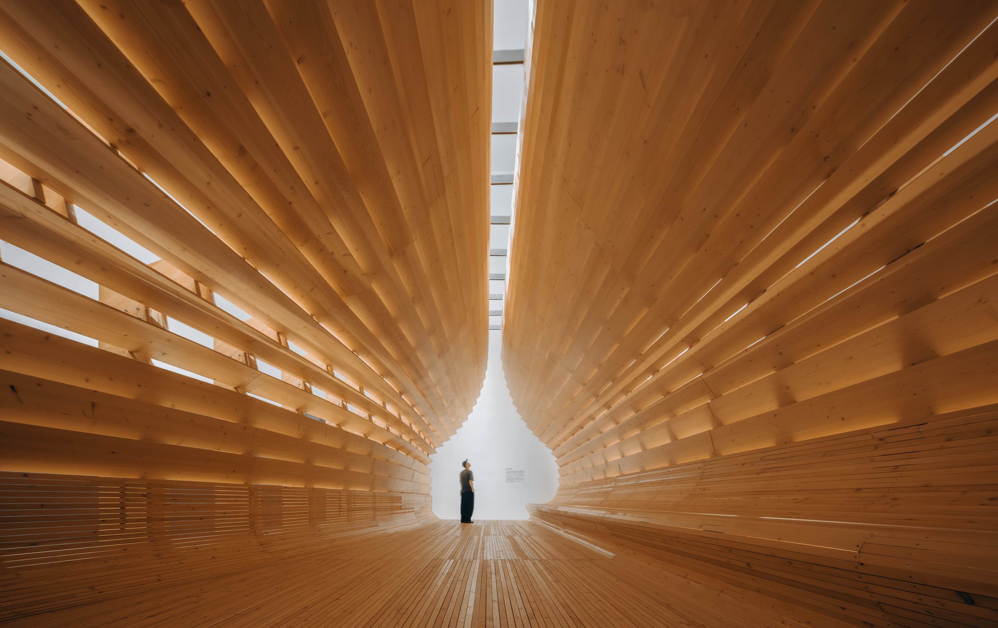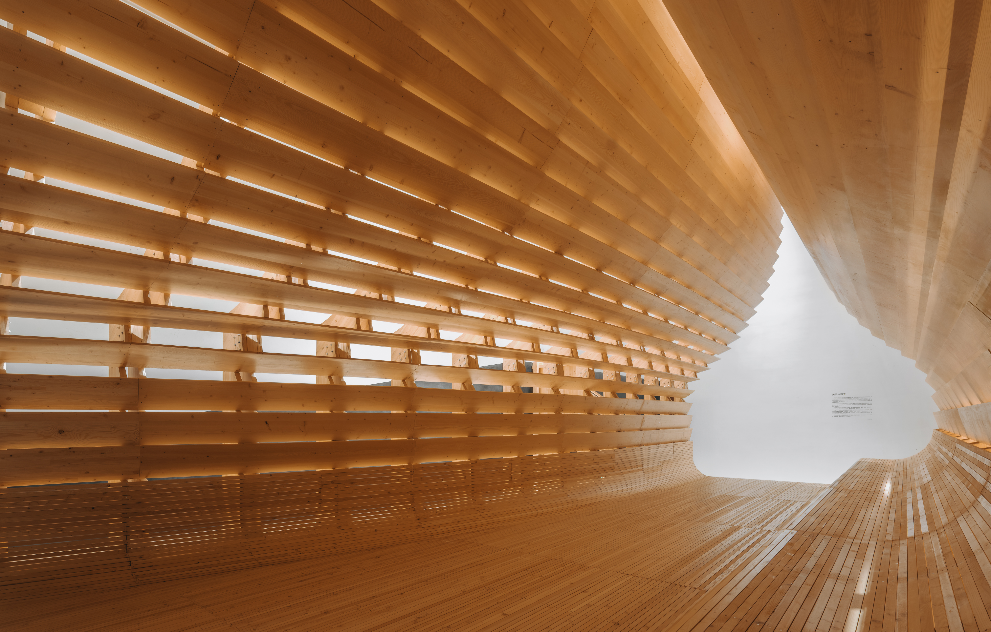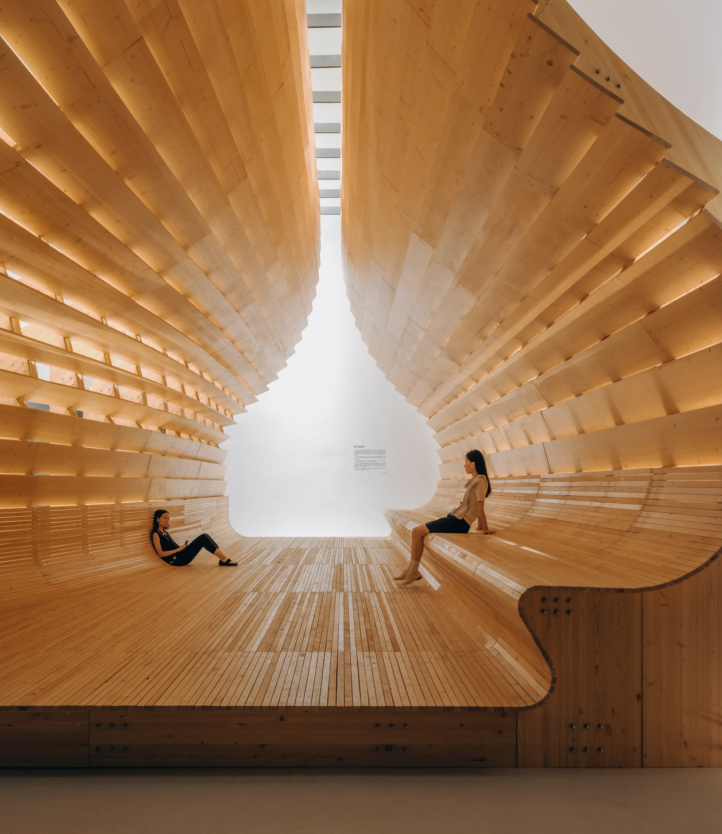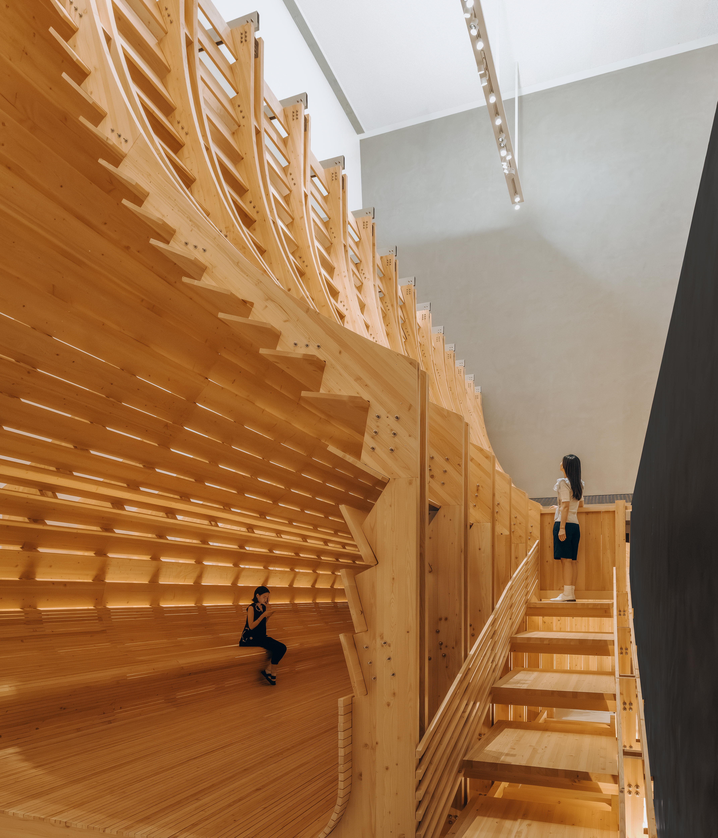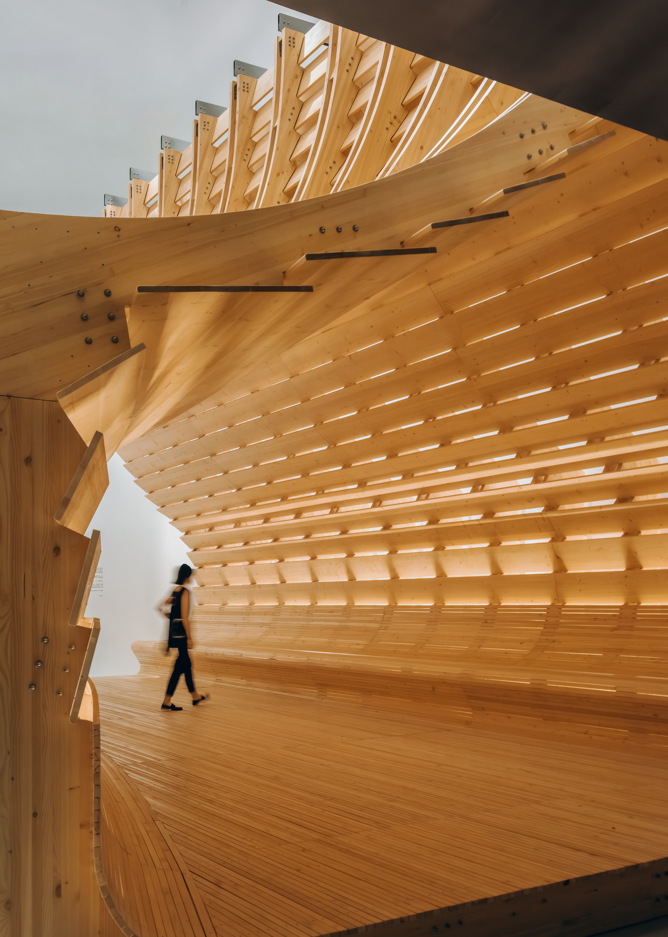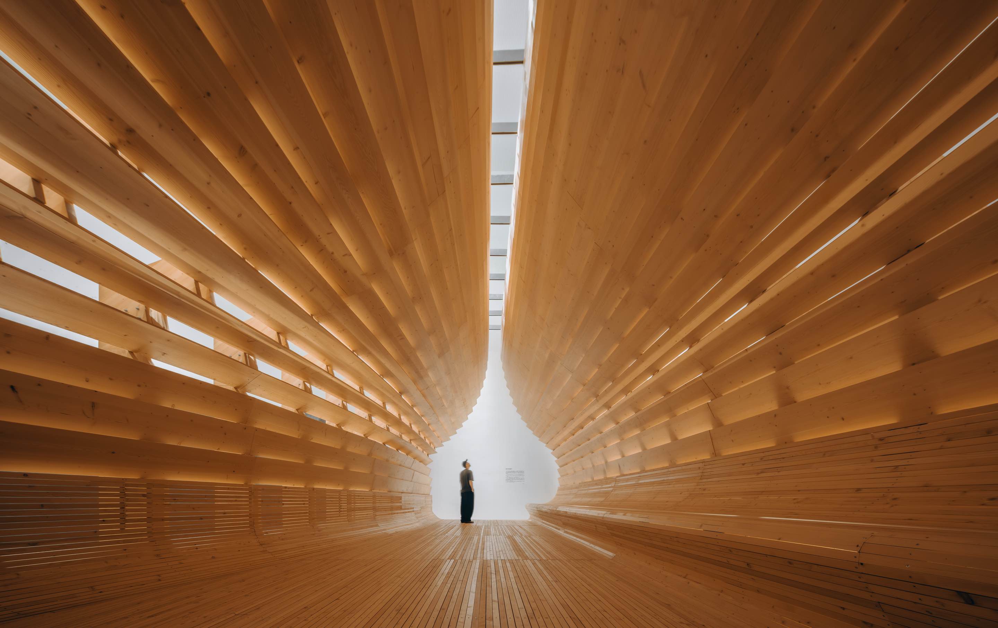2025.09.13-
Timber Shade
- Duration2025.9.13-
- Opening hourTuesday - Sunday 10:00AM-5:30PM
- AddressTaikang Art Museum, 2F Taikang Art Museum, Building 1, Yard 16, Jinghui Street,Beijing Taikang Group Building
- ArchitectLuo Yujie
- CuratorLe Meiqing
- OrganizerTaikang Art Museum
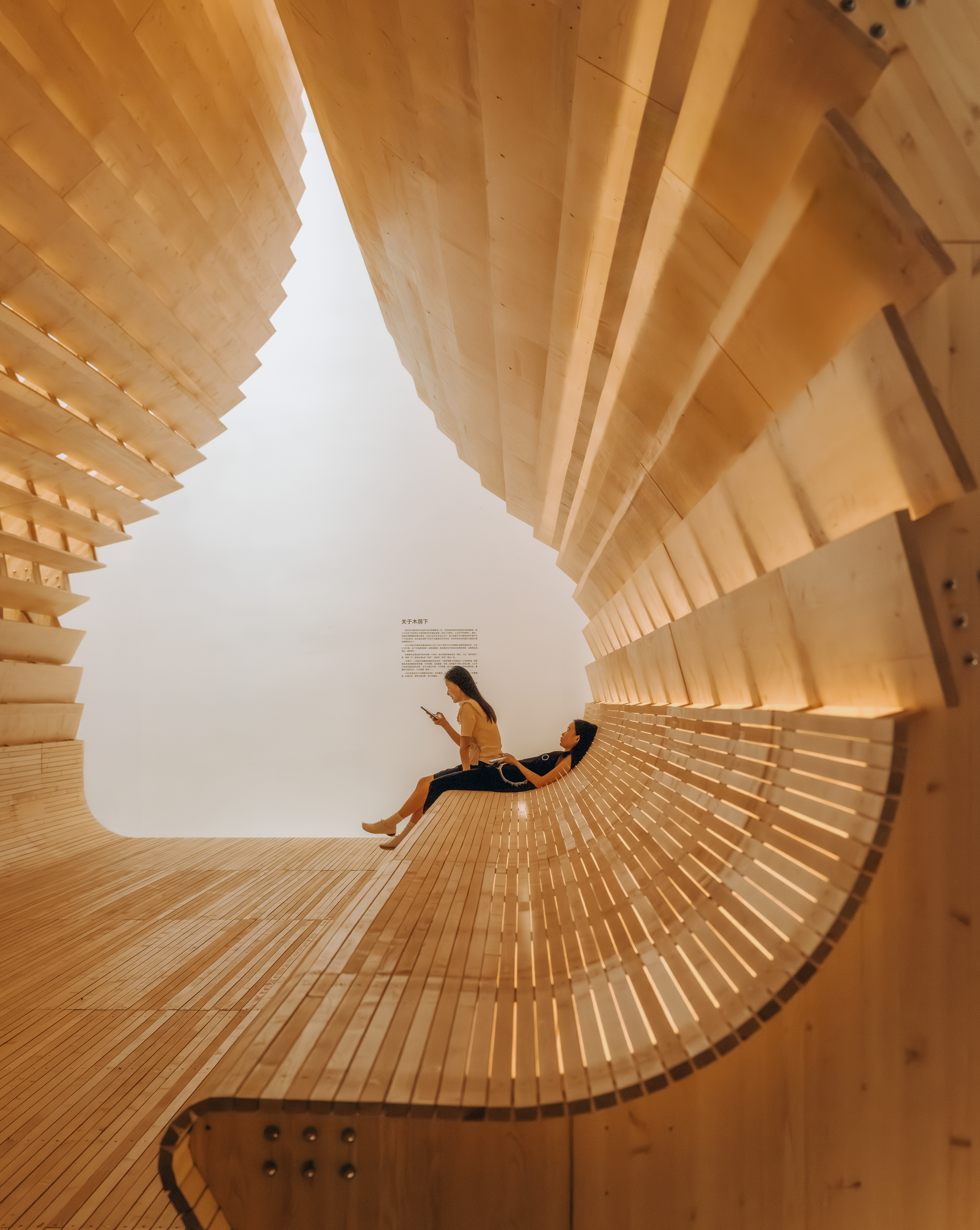
Like many other major Chinese cities, Beijing underwent remarkably rapid modernization, compressing centuries of urban development—common in Western metropolises—into just a few decades. In this process, industrially produced materials such as concrete, steel, and glass played a central role, yet their manufacturing and construction have inevitably taken a toll on the environment. By contrast, China possesses a millennia-old tradition of timber-frame construction, where harmony with and adaptation to nature have been defining features of Eastern building culture.
From the 1993 proposal to establish the Beijing Central Business District (CBD) in Chaoyang District to the official emphasis on skyscrapers in 2003, this area has grown ever taller and denser over the following two decades. Meanwhile, the green spaces and shaded woodlands that once felt intimately close to residents have become increasingly distant and scarce.
If we were to create a space within the art museum here, we hoped it would evoke qualities opposite to those of the “urban” and “industrial.” We wanted it to feel closer to the “nature” that has been disappearing from daily life and the “tradition” that has grown distant.
“Timber Shade” draws from the layered form of traditional timber construction, using mortise-and-tenon joinery to create an architectural installation with an open top and layered side walls that allow filtered light to penetrate. From within, it resembles a corridor or a granary, offering a sense of shelter and refuge. Visitors may recline freely on the floor or lean against long benches. From the outside, the vertical supporting lattice echoes traditional wooden columns, while the layered timber elements resemble tiled roofing, evoking the eaves of a pavilion or the form of a hall…
Amid the relentless, fast-paced rhythm of the CBD and urban work life, here lies a sheltered corner in a wooden lounge—a place to sit or lie down, to notice slivers of light passing through gaps, and to savor a moment of quiet stillness.


